Gambrill Gardens
After nearly 40 years it was time for more a major intervention! New ownership had a vision of a completely refreshed facility servicing the needs of modern residents.
An over sized dining room was transformed into a new thriving clubhouse for all sorts of new activities. In addition to updating the commercial kitchen and dining room, new amenities were added, including a bistro with a wood-fired pizza oven; a wellness center with fitness center, physical therapy suite, and salon. New food and entertainment is now on offer in the movie theater and outdoor plaza with pergola and outdoor kitchen.
A significant feature of the design was the phasing scheme that allowed the facility to continue operation during construction.
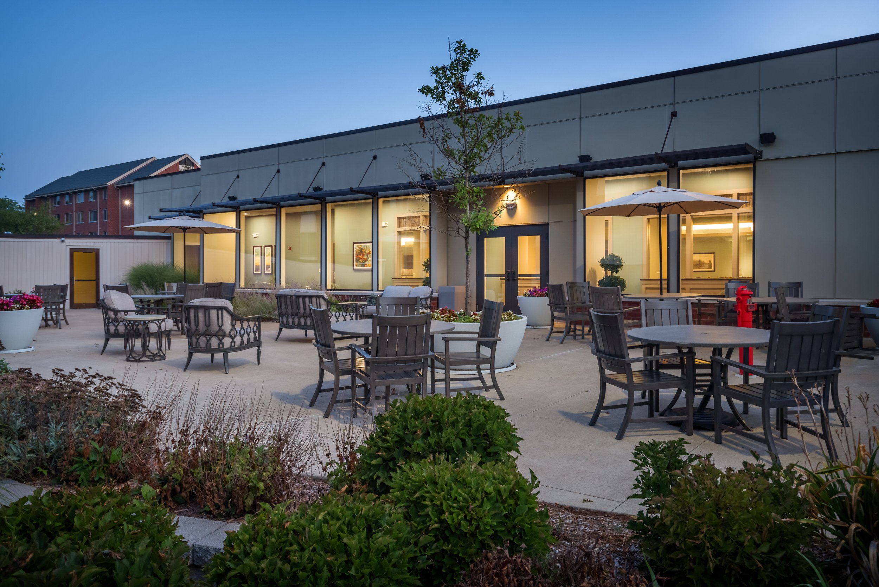
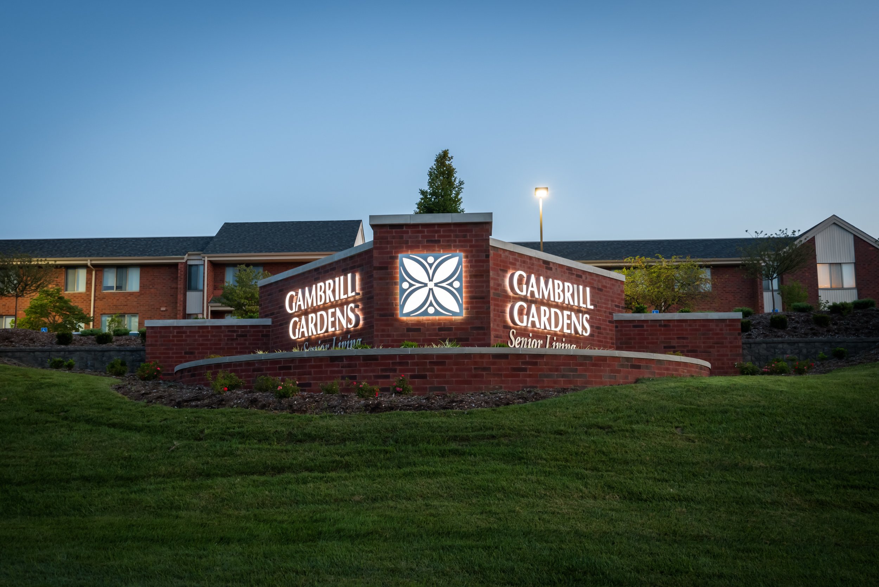

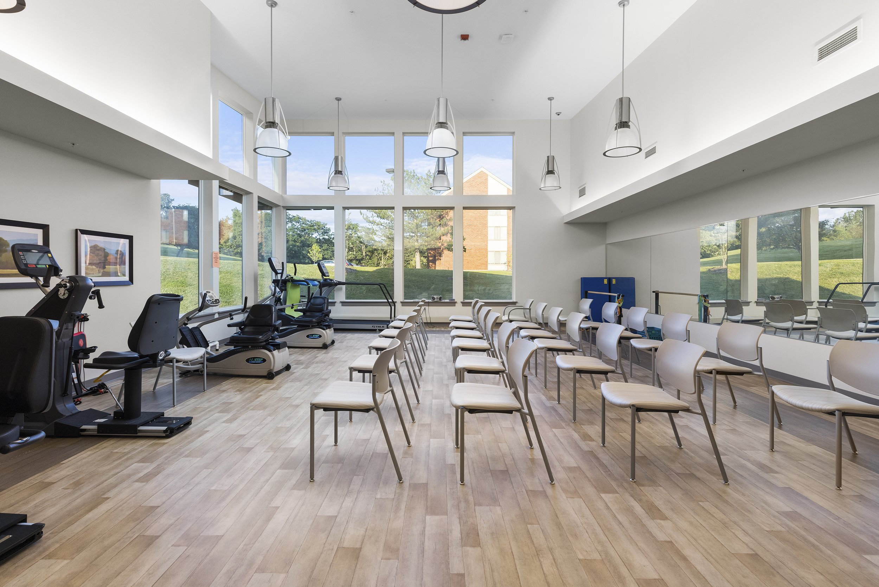
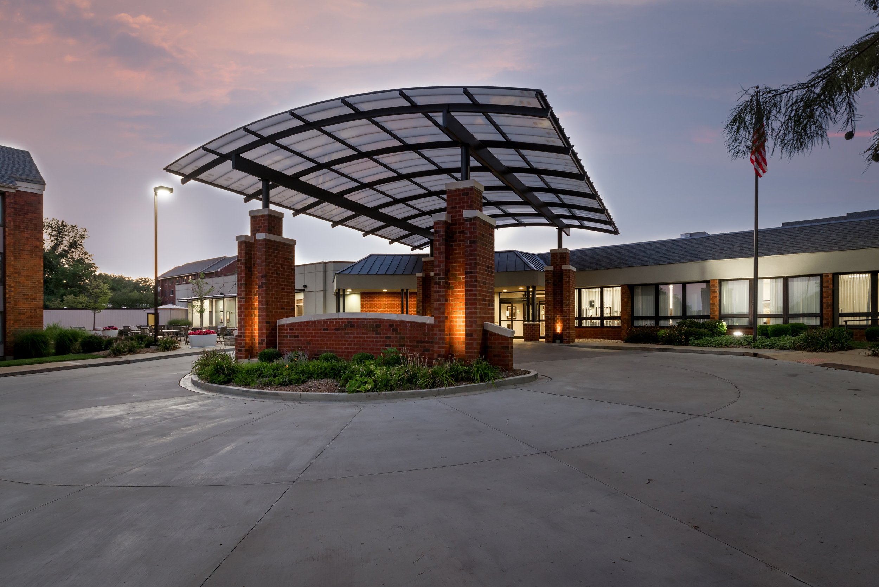
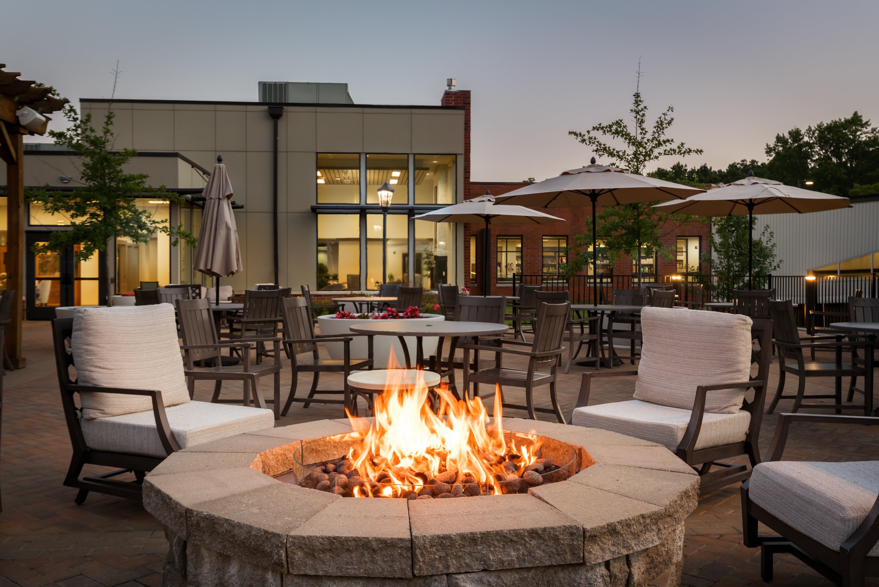

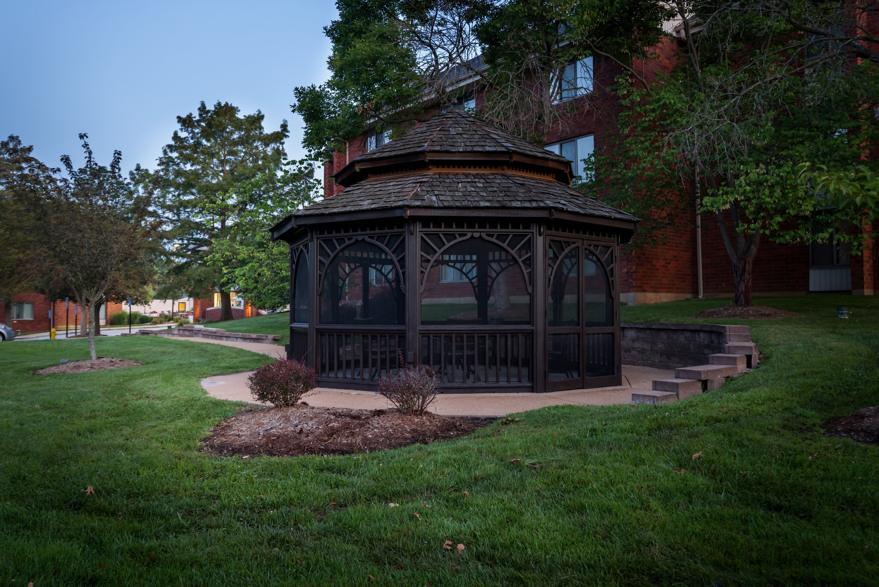

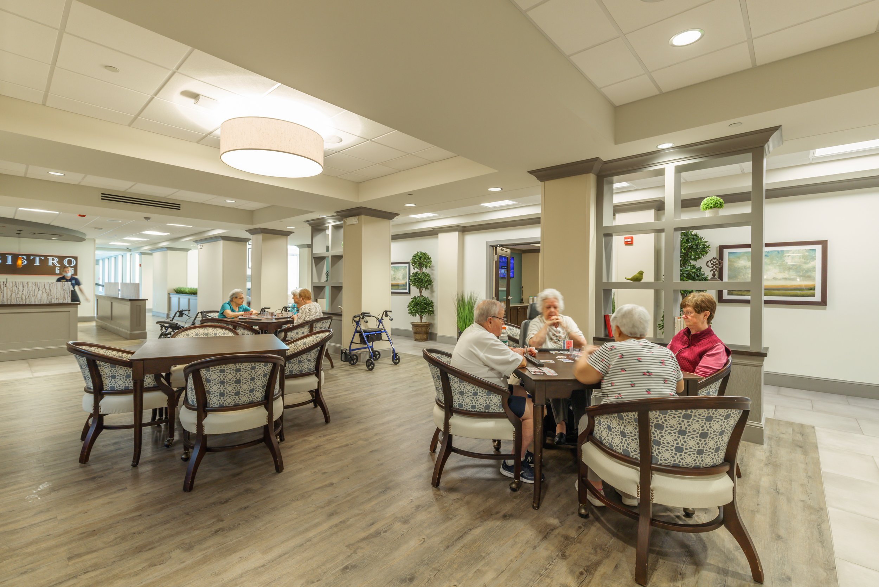
Project Data
Location: Ellisville, Missouri
Completion: 2018
Size (sf): 23,876 sf
Developer: Silver Tree Residential
Contractor: BEX Construction
Structural: J & M Engineering
MEP: Aedifica-Case
Interiors: Kitchen & Associates; Bernardon


