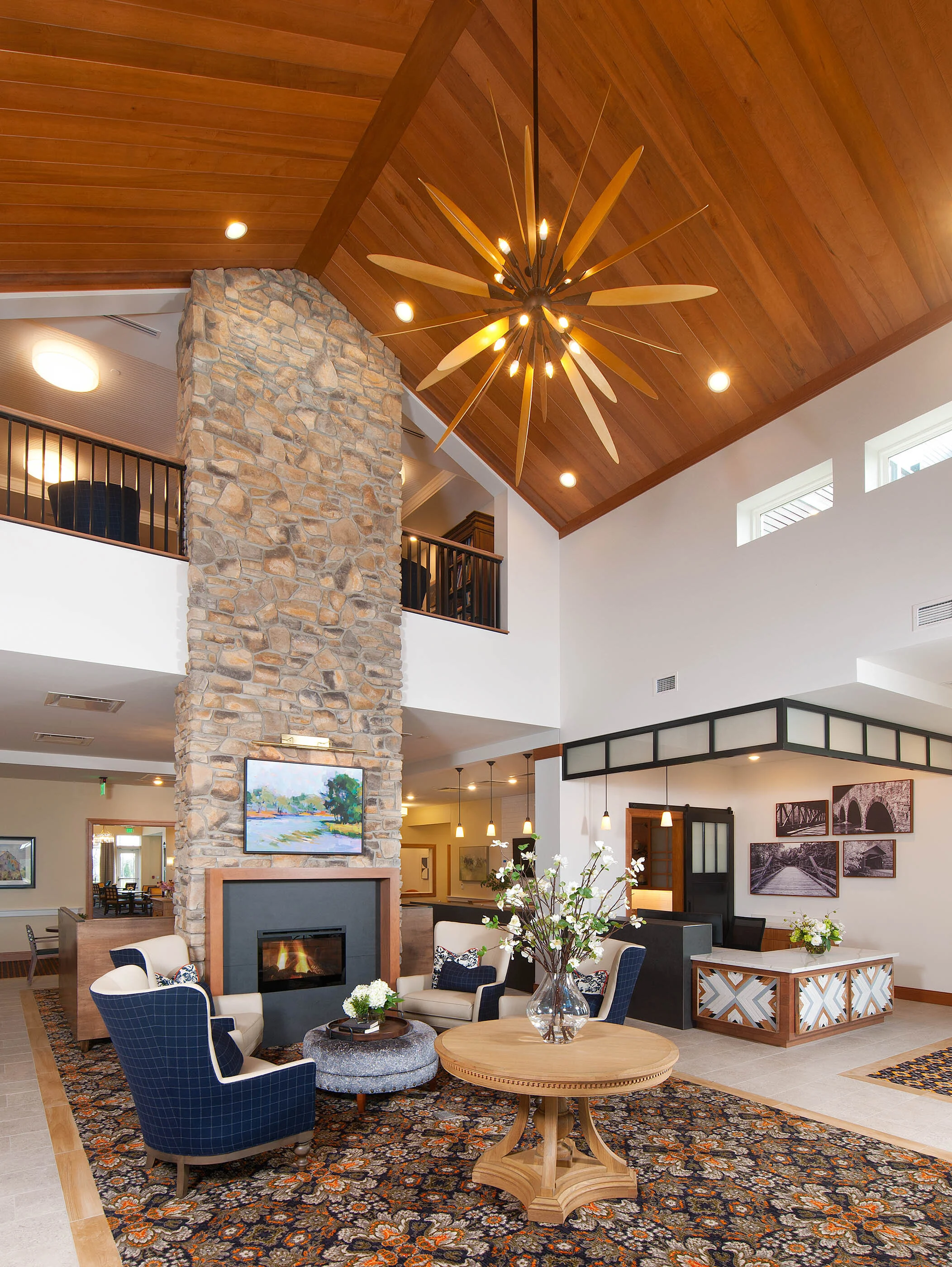The Sheridan at Bethel Park
The Sheridan at Bethel Park exemplifies innovative design for our elders, but also reinforces the traditional fabric and industrial roots of the Pittsburgh community.
This facility was designed as part of a larger community development, including townhomes, restaurants, a large recreation center and a driving range. Exterior elements rhyme with the surrounding homes, while warm interior colors and thoughtful steel details evoke tangible links between Pittsburgh’s past and present. The lobby is a major focal point of the community with generous space designed for different types of social gathering. The project represents the first execution of this owner’s new assisted living and memory care prototype design, which our team helped develop.
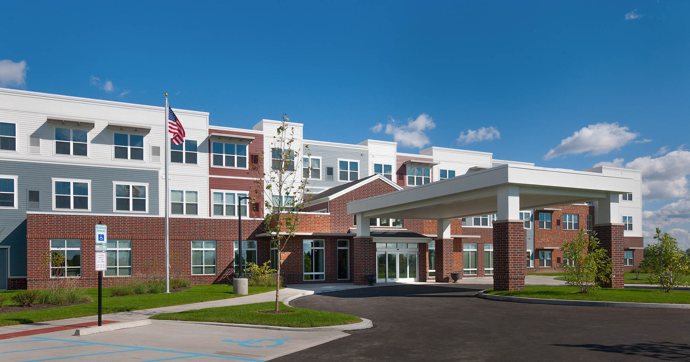
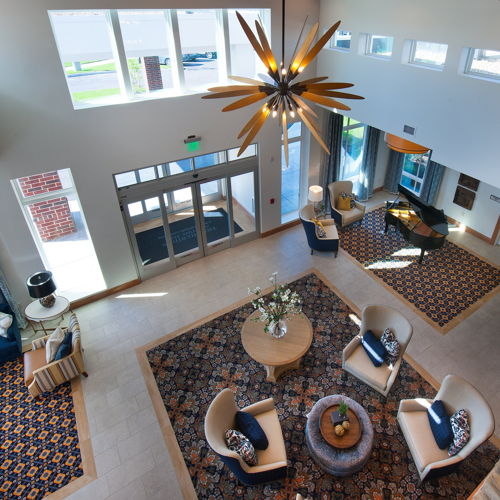
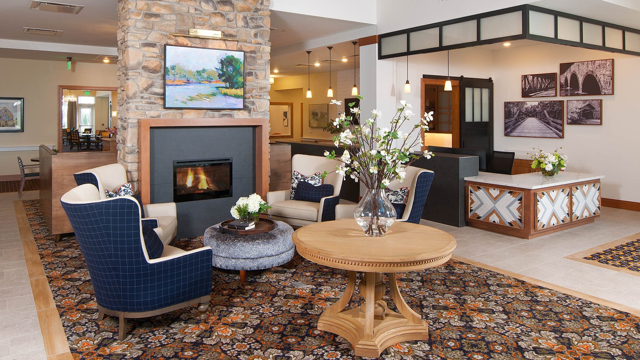
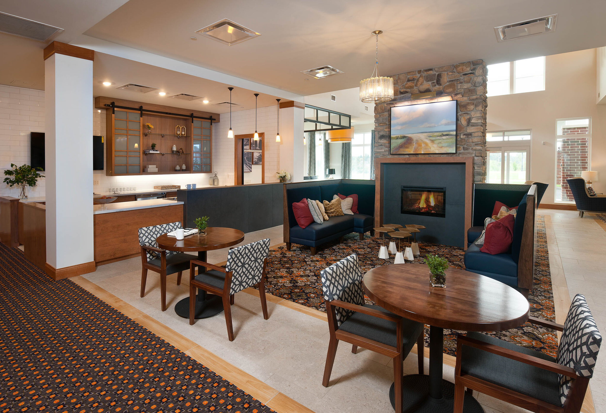
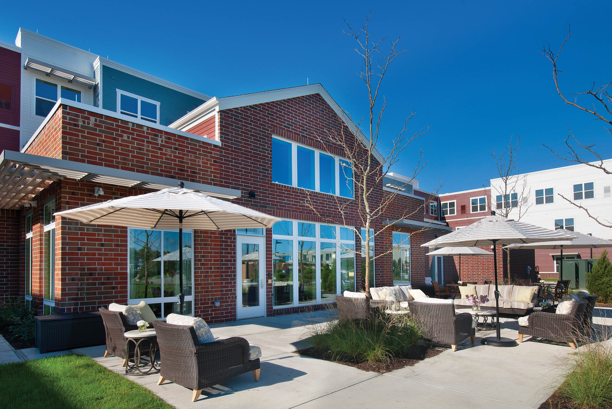
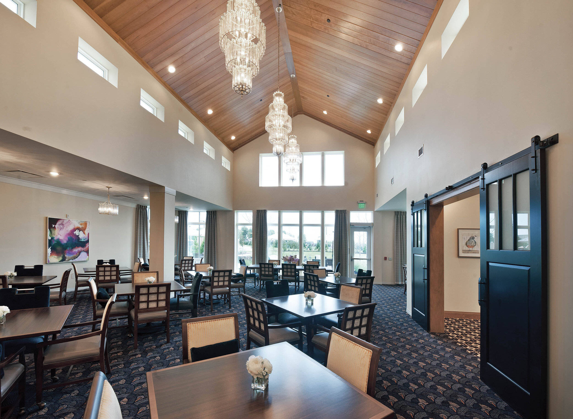
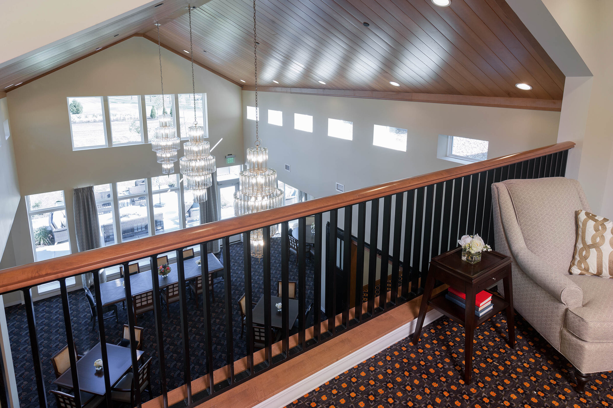
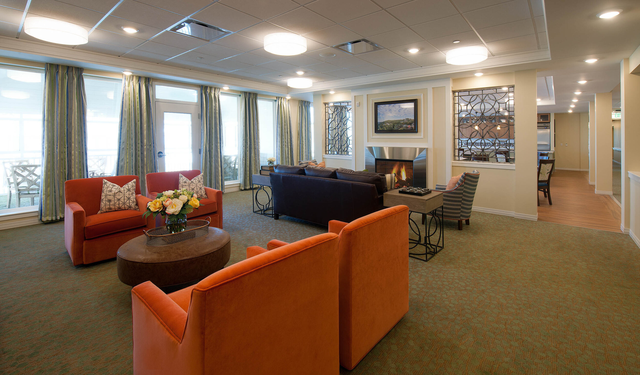
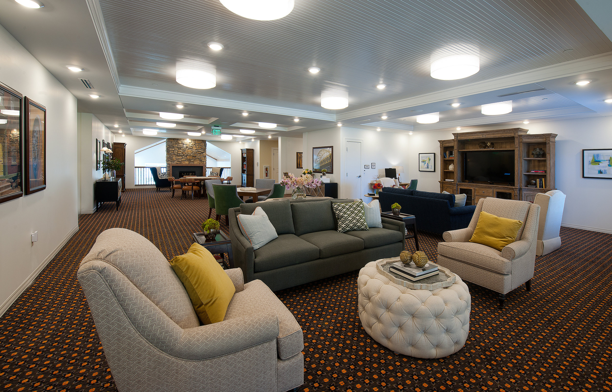
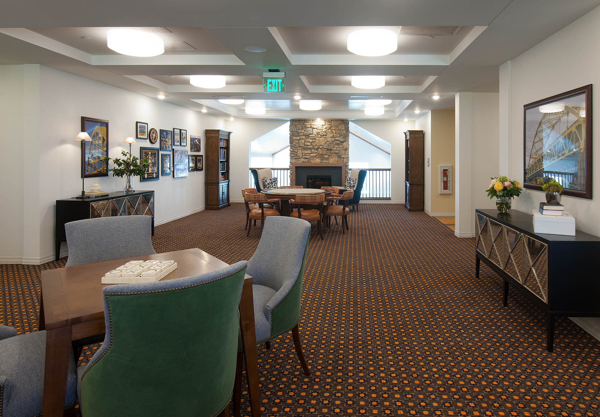
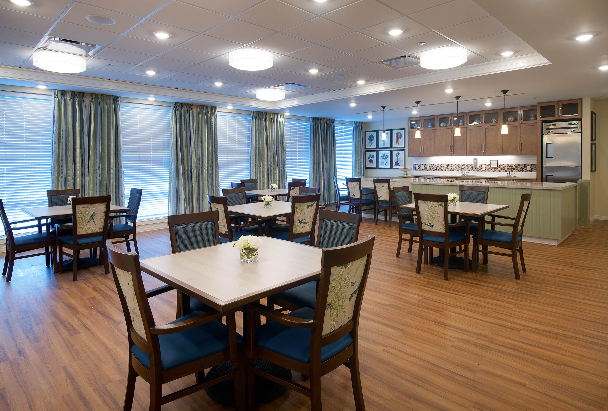
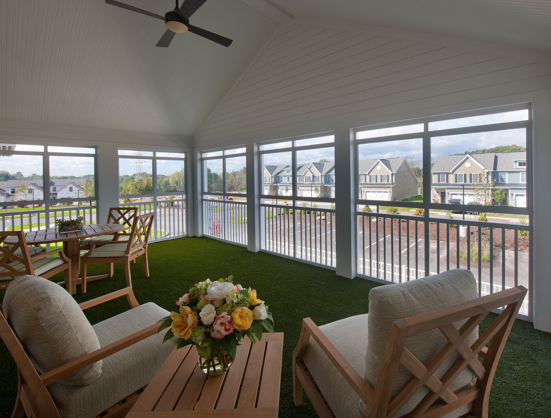
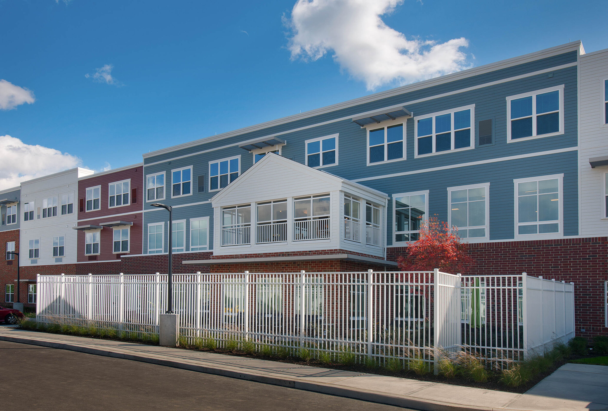
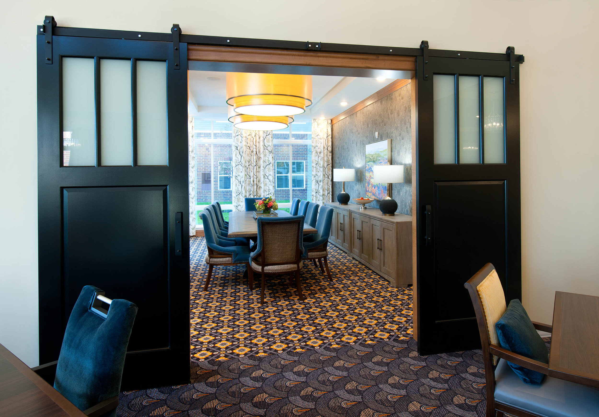
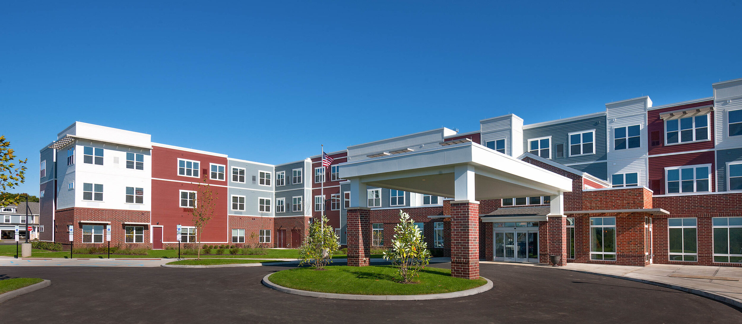
Project Data
Location: Bethel Park, Pennsylvania
Completion: 2018
Size (sf): 98,680
Units: 113: 79 AL | 34 MC
Developer: Kaufman Jacobs
Operator: Senior Lifestyle Corporation
Interiors: Direct Supply Aptura
Contractor: PJ Dick
Photography: Craig Thompson

