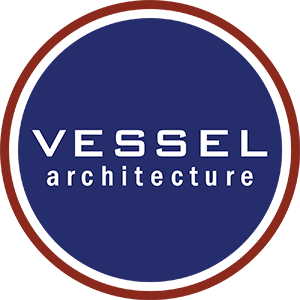Summit Community Church
Summit Community Church needed a great building, but could only afford an old and busted one. Once they found it, we got to work. Their budget was half what we normally advise for a project like the one they were undertaking; but working as a team, we stretched every dollar to accommodate all of their space needs, and achieve a special result. How did we do it?
We found a building with a large unfinished space, into which we could drop a worship space for 380 people.
We organized a floor plan that reused nearly every existing wall.
We found a building with a large working toilet core that could remain in place. Church members got a laugh out of declaring “toilet core” the new cool phrase, but finding the right existing condition saved $50,000.
We leveraged our professional skills and experiences to save every possible penny by picking the right light fixtures, commercial carpets, cabinetry, and inexpensive IKEA furniture. The biggest victory was finding reclaimed Wyoming snow fencing to use as a wood accent.
We assembled a design and construction team of people who understand how to overcome challenges with creativity!
Project Data
Location: O’Fallon, Missouri Completion: 2013
Interiors: Savory Painting & Design
Contractor: Advanced Construction
Lighting Design: Ward & Jacobs
Audio Visual Design: Cignal Systems













