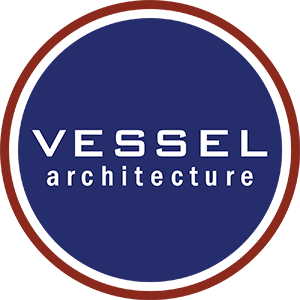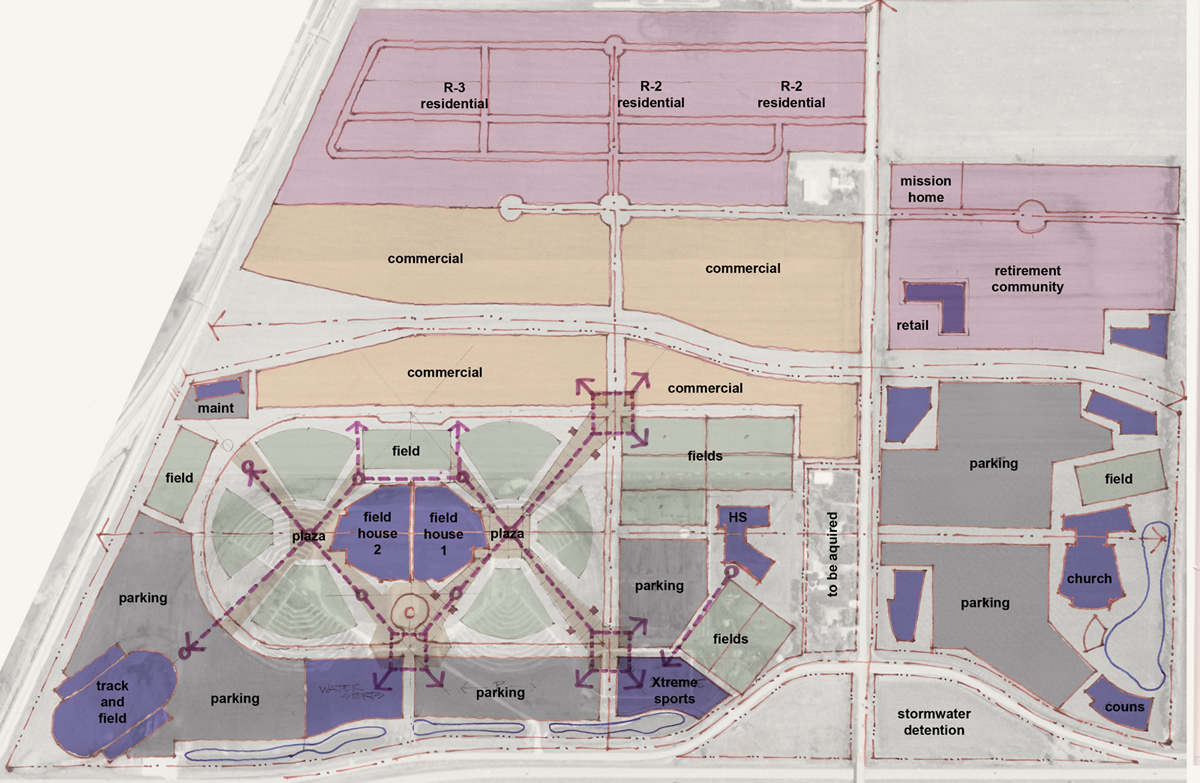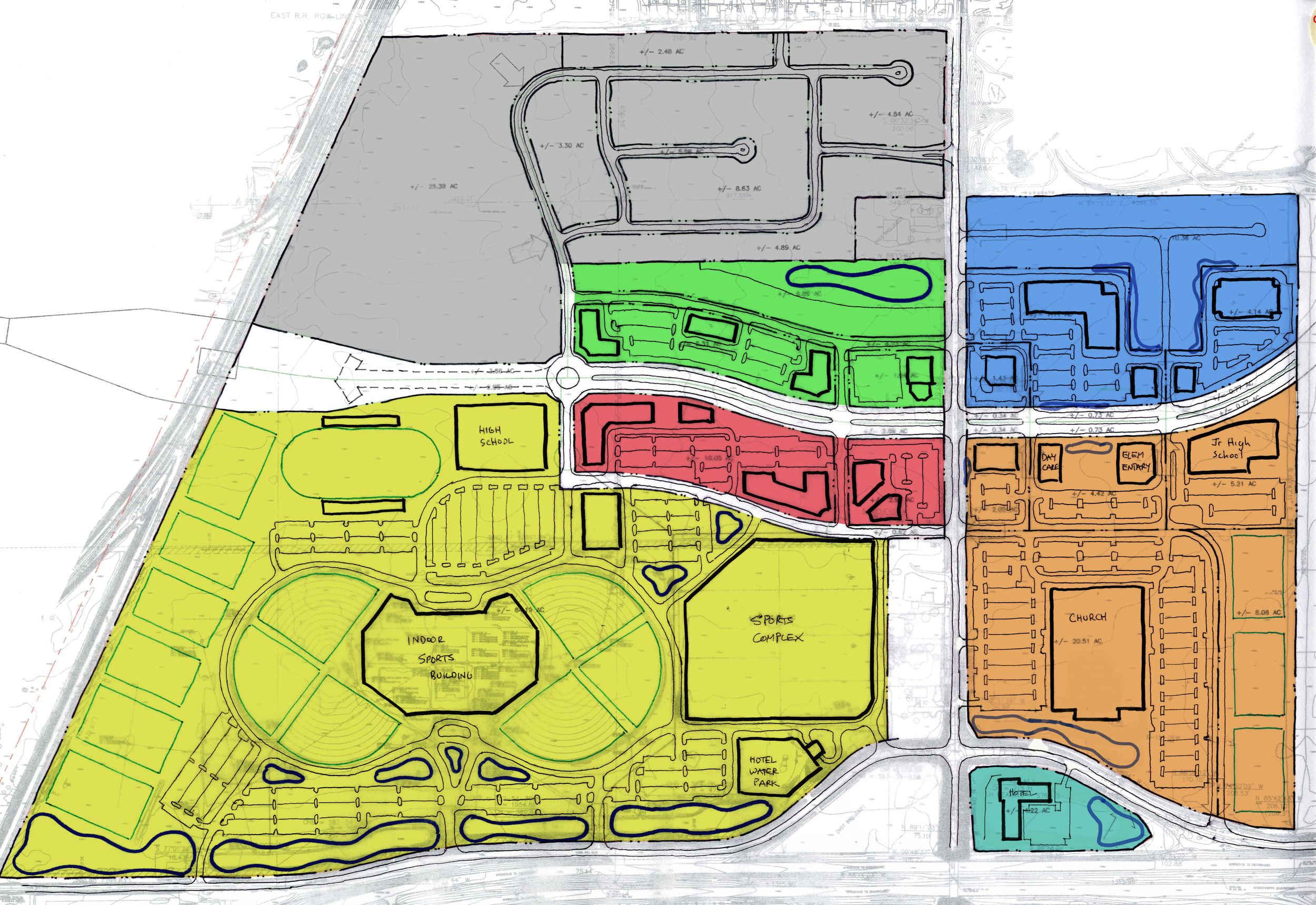Calvary Temple Master Plan
Client
Calvary Temple
Description
Vessel worked with Calvary Temple to develop a massive masterplan development that would reshape the South side of Springfield, Illinois. The development area encompasses 292 acres (almost 13 million square feet!). The complex land plan involved situating the 20 acre church facility at the heart of a thriving mixed-use development. The plan features a High School, Junior High, Elementary and Daycare educational uses associated with the ministry of the church. Allied uses such as Retail, Office, and a world class Indoor/Outdoor Sports Training Facility anchor the Southwest quadrant. A significant single family Senior Living oriented development along with Senior Apartments served as buffer between the Retail areas and the neighborhoods to our North.
Program Summary
292 Acres
20 Acre Mega-Church Component
Mixed-Use Development Featuring:
Church
Daycare
Elementary School
Middle School
High School
World Class Athletic Training Facility
Office
Retail
Financial
Senior Living






