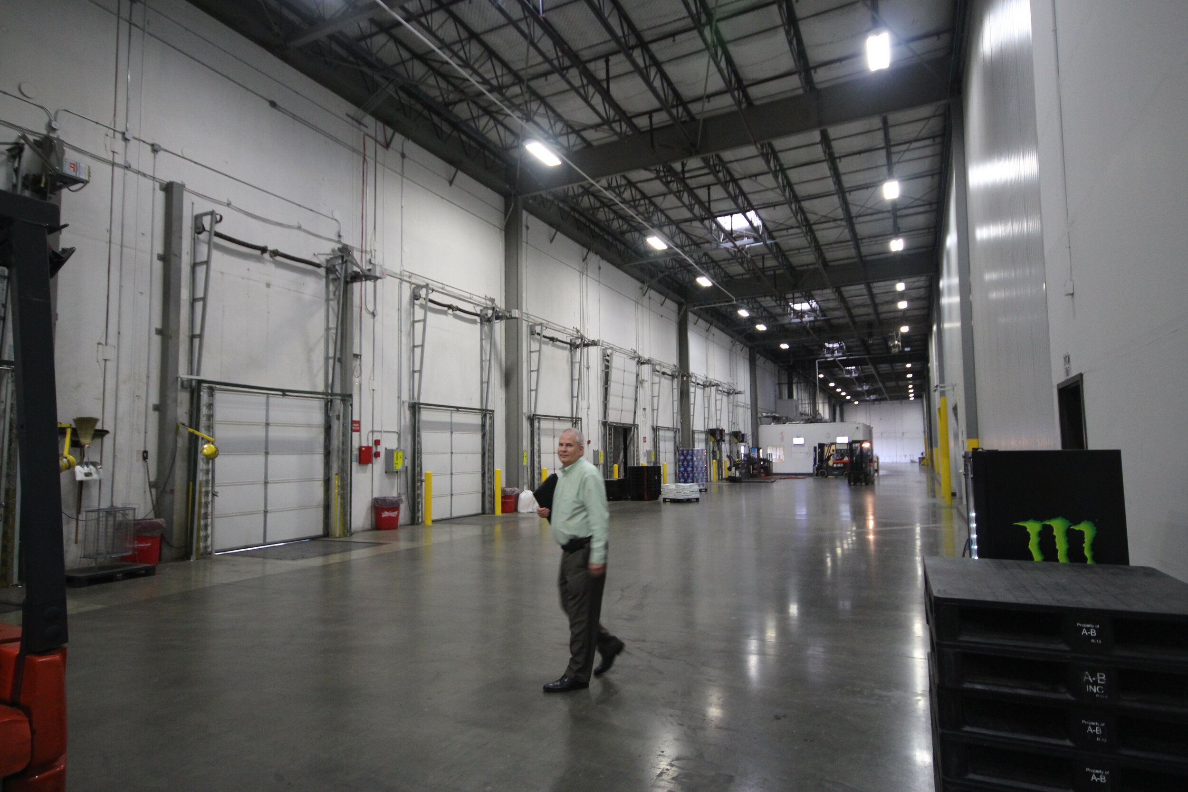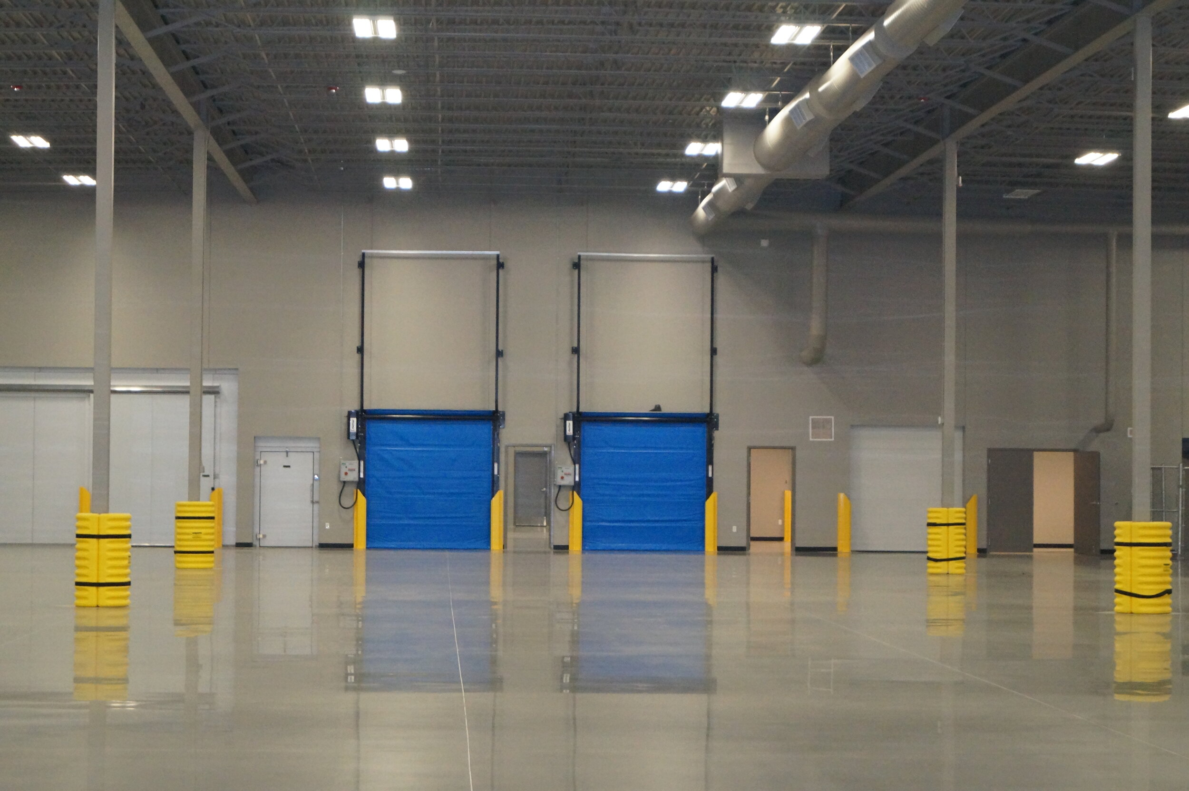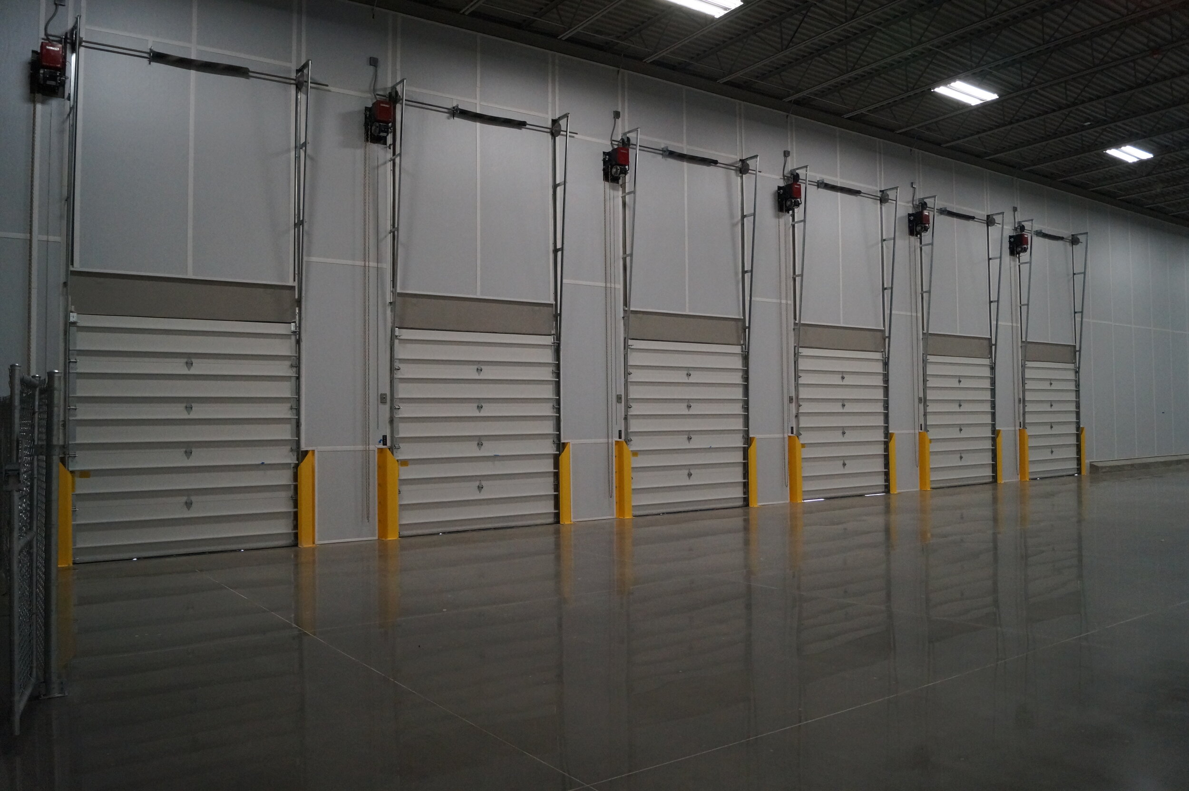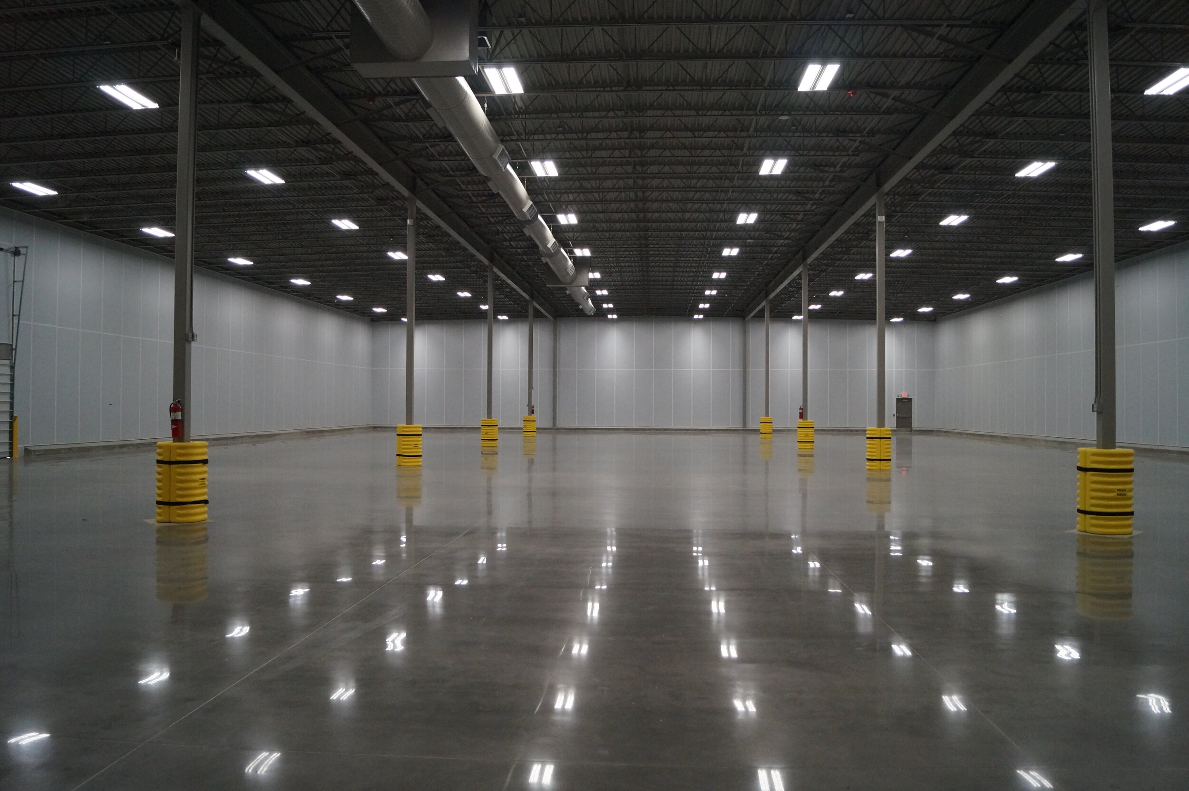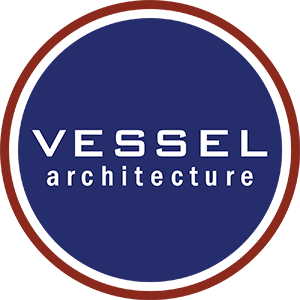Beverage Distribution and Office/Warehouse Facilities
Vessel offers architectural services in the Planning, Programming, and Design of beverage distribution and office/warehouse facilities. We understand how how beverage facilities operate and function and we leverage parametric 3D technology to design, optimize for efficiency, and visualize.
What We Do
Programming - We will take you through a methodical process that helps us identify your space needs, key metrics for success, and facility objectives.
Design - We translate your space needs, key metrics, and objectives into plan layouts that are optimized for efficiency and constructability.
Construction - We advocate for the Owner and assist the Contractor throughout the construction process.
How We Do It
Creativity - It’s what we do best! We are spatial problem-solvers and enjoy tackling design challenges!
Optimization - We leverage 3D technology to layout aisles, maximize storage racks, and analyze traffic patterns. We’ll design a building that helps you move SKUs out the door quickly, efficiently, and safely!
Visualization - We harness the power of 3D modelling to help you and your staff visualize how the building will function. No surprises!
Our team can handle a variety of challenges from brand new facilities, to expansions and renovations. We understand how to design for cost-effectiveness and pride ourselves on partnering with contractors to ensure affordability.
